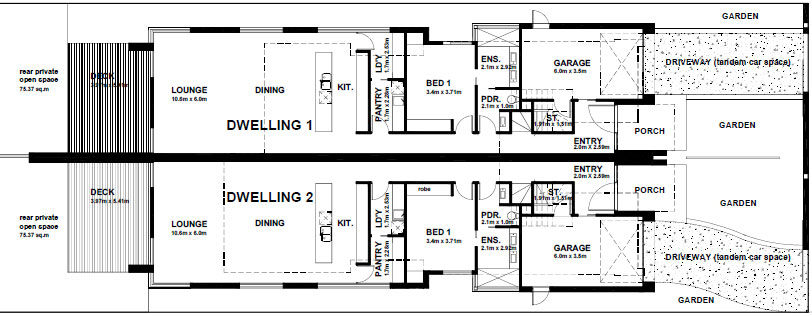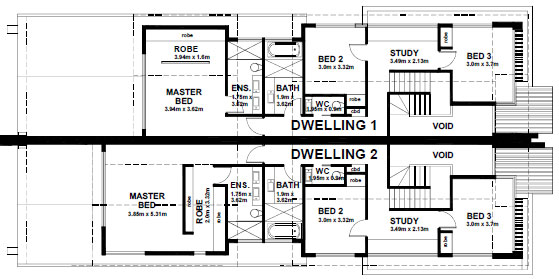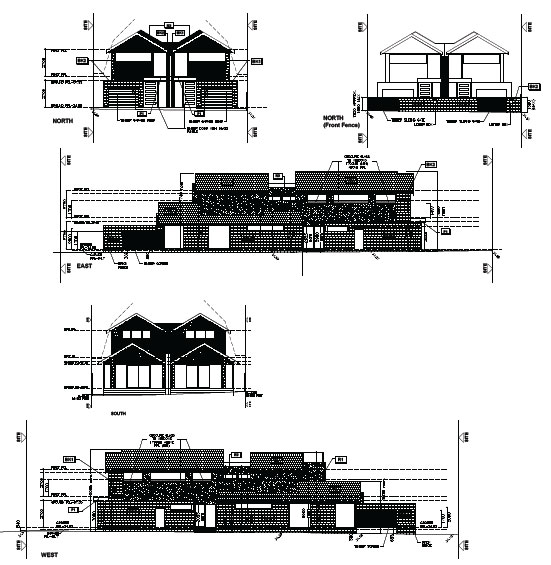|
|
genuine vendors with genuine offers for genuine buyers |
1300 669 331 |
|
home |
||
NOTE: All room dimensions are approximations provided by the design architects. |
|
|
Ground Floor
First Floor
Elevations |
|
|
NOTE: All diagrams and dimensions are provided for illustrative purposes only, neither the architects, vendors, nor their agents warrant that the diagrams are precisely to scale, nor the precision of the calculations. Buyers must check all measurements for themselves to verify the dimensions. |
|




